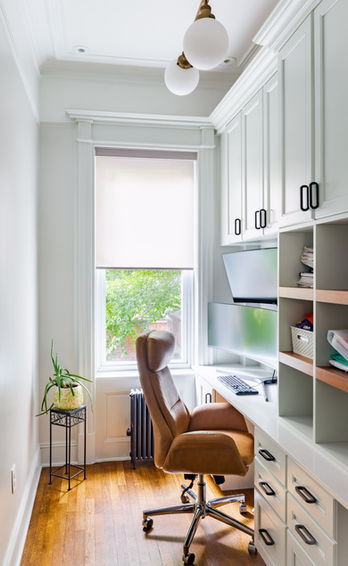
Hoboken - Town Home Renovation
Built in 1901, this turn of the century Brown Stone needed some updating to accommodate our young and hip client couple. With lots of the original dark woodwork throughout, poor lighting and drab colors and furniture, we went in and revamped the entire 3 story home.
On the ground level, home to the family room and kitchen, we removed a dividing wall to join the two spaces provided place for an extendable dining table with room for 5 to 8. In addition to opening up the space which allowed light to flood through, we also used bright, fun and energetic colors as part of the design to create the perfect casual entertaining zone for our clients and their loved ones.
Traveling upstairs to the main level, the design aesthetic takes on a slightly different identity. Unlike the ground level, the main level was designed with a more sophisticated feel. While still being cozy and contemporary, the overall vibe is calming with the presence of bright neutral colors, warm natural woods and a high end modern black and brass spider chandelier from Restoration Hardware. The living room’s comfortable seating makes the space perfect for relaxation, enjoying a glass of wine and cuddling up to a good movie on the chaise lounge. Additionally, our clients had a desperate need for media storage in the living room so we designed a faux fireplace cabinet and mantle, reinforcing the original character of the home while also being both contemporary and utilitarian.
Not too far off of the living space, we designed a completely custom office with built in functional cabinetry, lots of storage and accessories for productivity. Working from home never felt so good!
The last set of stairs leading to the top level is nothing short of a performance. The beautiful woodwork, detailed balustrade and whimsical curve preceding the top landing makes heading to the Primary suite a luxurious experience.
Right off of the staircase is the spa like bathroom clad in marbled porcelain from floor to ceiling. The bathroom also features a massive 4 person rain shower, custom built vanity with Ice White Quartz wall-mounted below an oversized recessed medicine cabinet with Jewel Sconce lighting on either side.
Finally in the primary bedroom, we complete the renovation with a wardrobe and 2 nightstands made of reclaimed wood and marble, a velvet swivel chair, crisp white hotel bedding and an oversized plant to make waking up each day a refreshing affair.










